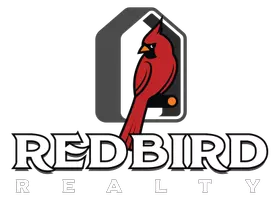100 Eagle Landing DR Belton, TX 76513
4 Beds
3 Baths
2,924 SqFt
OPEN HOUSE
Sat May 03, 11:00am - 2:00pm
UPDATED:
Key Details
Property Type Single Family Home
Sub Type Single Family Residence
Listing Status Active
Purchase Type For Sale
Square Footage 2,924 sqft
Price per Sqft $230
Subdivision Eagle Oaks At The Lake Ph I
MLS Listing ID 572275
Style Traditional
Bedrooms 4
Full Baths 2
Half Baths 1
Construction Status Resale
HOA Y/N Yes
Year Built 2012
Lot Size 0.765 Acres
Acres 0.7651
Property Sub-Type Single Family Residence
Property Description
The oversized picture window in the living area frames the outdoors beautifully, filling the home with natural light and inviting views of the backyard oasis. A cozy stone wood-burning fireplace anchors the space, while the open kitchen flows effortlessly into the living areas—featuring white cabinetry, granite countertops, stainless steel appliances and a large center island designed for gathering and entertaining.
Inside, you'll also find electric shades for added privacy and comfort, spray foam insulation and insulated garage doors—providing both energy efficiency and peace of mind. An upgraded security system adds another layer of convenience.
The primary suite is tucked away for privacy and designed to pamper, offering a spacious walk-in closet, double vanities, a walk-in shower, and a luxurious jetted tub.
Outside, enjoy a fully fenced backyard retreat with mature trees, brick pavers, a built-in outdoor kitchen, fire pit and a covered patio perfect for year-round hosting.
All of this just minutes from Lake Belton, Temple Lake Park, H-E-B, and all your daily conveniences—zoned for Lakewood Elementary and Lake Belton High School.
This one checks every box—schedule your showing and come see it for yourself.
Location
State TX
County Bell
Interior
Interior Features Built-in Features, Ceiling Fan(s), Crown Molding, Dining Area, Separate/Formal Dining Room, Double Vanity, Garden Tub/Roman Tub, Jetted Tub, MultipleDining Areas, Pull Down Attic Stairs, Recessed Lighting, Split Bedrooms, Storage, Separate Shower, Tub Shower, Walk-In Closet(s), Custom Cabinets, Eat-in Kitchen, Granite Counters, Kitchen Island, Kitchen/Family Room Combo
Heating Central, Electric
Cooling Central Air, Electric, 1 Unit
Flooring Ceramic Tile, Tile, Wood
Fireplaces Number 1
Fireplaces Type Living Room, Wood Burning
Fireplace Yes
Appliance Down Draft, Dishwasher, Electric Cooktop, Electric Water Heater, Disposal, Range Hood, Some Electric Appliances, Microwave
Laundry Inside, Laundry Room
Exterior
Exterior Feature Covered Patio, Rain Gutters
Parking Features Attached, Garage, Oversized, Garage Faces Side
Garage Spaces 2.0
Garage Description 2.0
Fence Back Yard, Privacy
Pool None
Community Features None
View Y/N No
Water Access Desc Public
View None
Roof Type Composition,Shingle
Porch Covered, Patio
Building
Story 1
Entry Level One
Foundation Slab
Sewer Aerobic Septic
Water Public
Architectural Style Traditional
Level or Stories One
Construction Status Resale
Schools
School District Belton Isd
Others
Tax ID 365759
Security Features Security System Leased,Smoke Detector(s)
Acceptable Financing Cash, Conventional, FHA, VA Loan
Listing Terms Cash, Conventional, FHA, VA Loan







